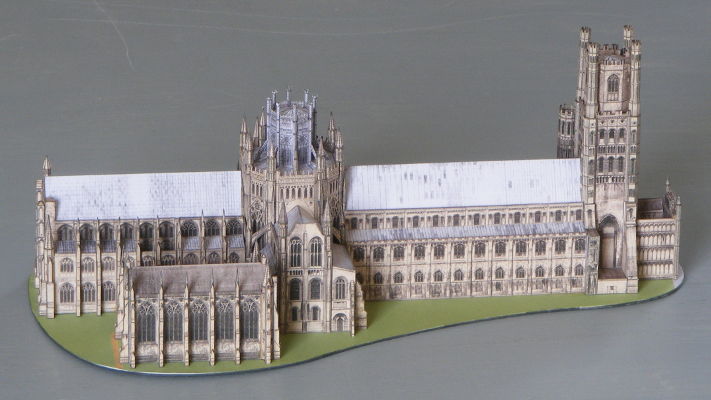

This is one of Rupert's recent designs, completed in 2017. Like all his designs, it is presented as hand-drawn pen and ink drawings on A3 sheets of coloured card, together with assembly diagrams and brief instructions. There are seventeen sheets of parts and four of assembly diagrams.
The original scale is 1:240, but I scanned the sheets and rescaled them to 1:600 to match my other cathedral models. Some work had to be done to remove distortions resulting from this process, but nothing very serious. A lot of small parts had to have their construction method modified, to allow for my tiny scale, but all retain their original artwork.
I made two slightly more significant changes. The two towers at the end of the southwest transept are of significantly differing radii, and to my eye Rupert had not shown this quite clearly enough. I reduced the size of the smaller more easterly one, and adjusted the adjacent walls to compensate. Second, the end of the cloister next to the main south transept is shown as a plain wall, whereas there is in fact an entrance doorway from the adjacent car park. (I know it well - I have many times lugged heavy musical instruments through it!) I added a doorway copied from elsewhere on the model, though it is not quite the right shape.
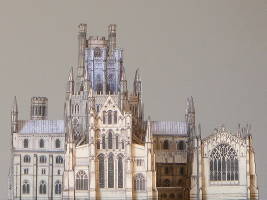
|
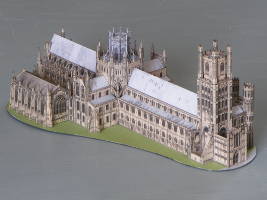
|
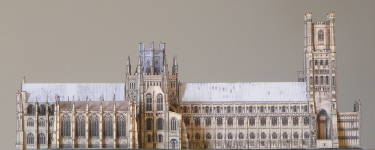
|

|

|
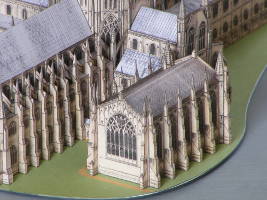
|
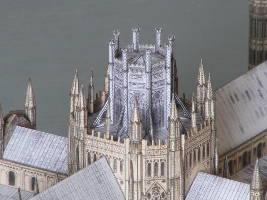
|

|